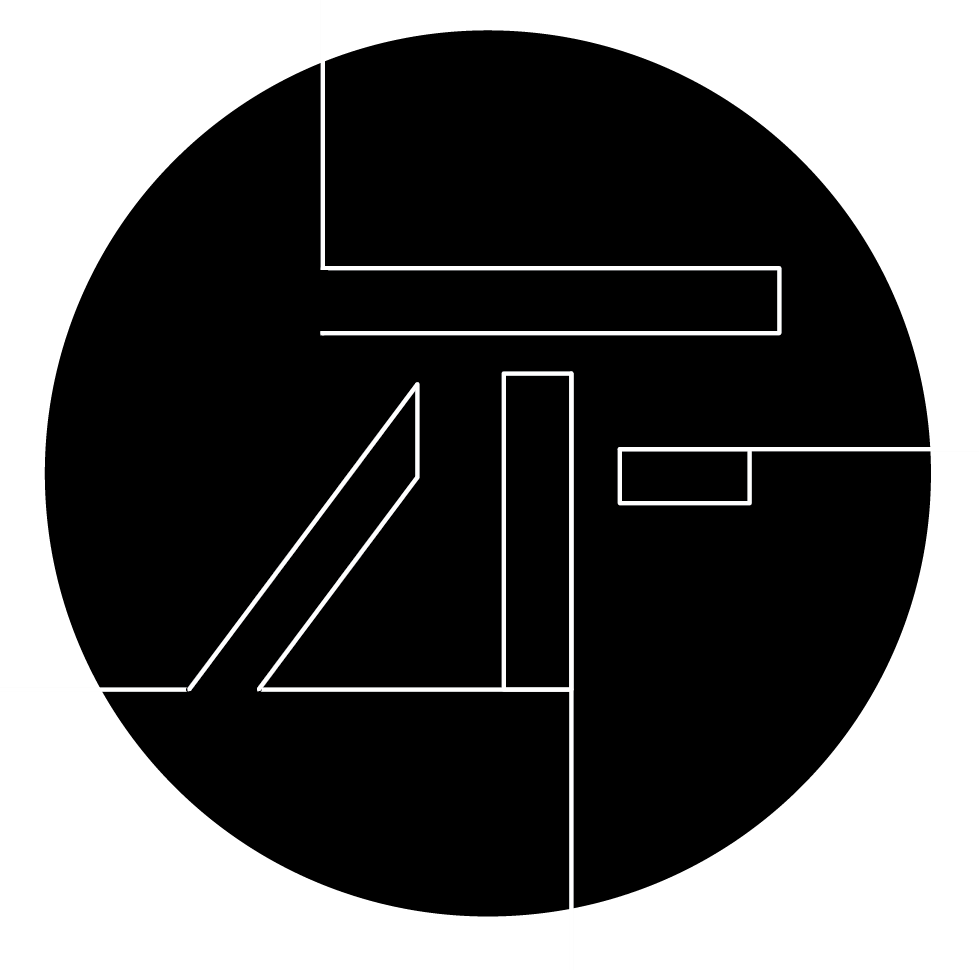Blumfield stadium
a project of re-thinking the stadium.
a project of re-thinking the stadium.
Built in the heart of Jaffa, blumfield stadium currently holds many sports and entertainment events, yet is a "black hole" during daytime, preventing urban development in the area. My goal was to create multi-layers of usage and allow the scale of this mega-structure to insert new energies into the city. The core of structure is the stadium, which will also hold stores and restaraunts, while the outer layer, which contains a a library and a museum will interact with the city during the daytime. these pulblic building will use the spaces around the stadium which are not in use during the daytime, and close at night while sporting and entertainment events take place. This creates a multi cultural expirience, all happening infront of a large square on the Jerusalem Bld. street, the busiest street of Jaffa.
B.I.M scheme demonstrating the differrent layering of the museum building , meant to be adjusted for construction.
studies of facades for the stadium
Interior for the library building.
Interior study of the main stadium building
view from the main street looking to the main square. the train working on the main street is meant to allow easy access for spectators and prevent traffic jams.
algorithms gone wrong. an experiment in displacing lofts in order to create a facade .
Ideas for differrent types of pavillions to be scattered in the area of the stadium.
form studies for facades
